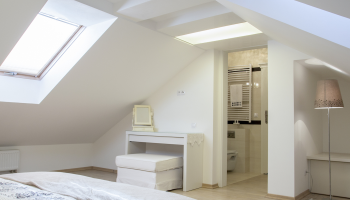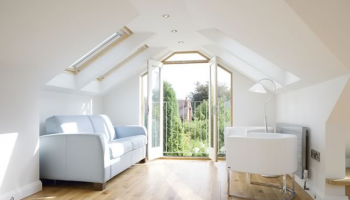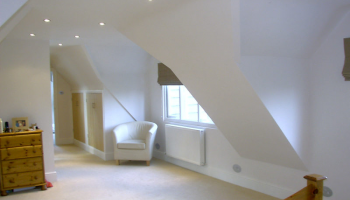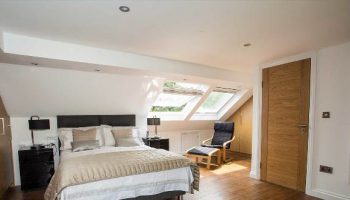LOOKING TO FIND THE BEST
LOFT CONVERSION FOR YOU?
When it comes to Livspace Lofts and Extensions ltd, there are plenty of options that need to be considered. Every home is different and unique, that is why one type of attic conversion doesn't suit all. There are six main types of Loft Conversions and the type the architect will recommend will depend on the style of your property, roof height, available space, planning regulations, budget and your requirements...
REAR DORMER
This form of Loft Conversion is by far the most popular type of Conversion in the UK. The back existing slope is removed and built up vertically from the rear elevation. Rear Dormers are sometimes built directly up from the properties back wall, or in some cases they are stepped in slightly to ensure that the Loft Conversion adheres to the local councils regulations. Although Rear Dormer roofs may seem flat and are even called flat roofs, the external layer of the roof does in fact have a slight slope to allow for rain water to run off and fall into it’s gutter. The Dormers internal ceilings remain completely level.
L-SHAPE DORMER
An L-Shape Dormer Loft Conversion is where two dormers are built and connected together. One flat roof dormer is built over the main part of the roof and the other flat roof former is built over the rear part of the roof, which then from a birds eye view creates the distinctive l-shape.
VELUX
A Velux Conversion is a type of loft conversion where the roofline is un altered. Velux windows are used and allow natural sunlight to shine through the new area. We will only use official Velux Windows as they are the leading manufactures and they will also provide their own guarantee on the product.
MANSARD
A Mansard Loft Conversion is named after the 17th century French architect, Francois Mansard. A Mansard is usually located at the rear of the property. However, in some circumstances, a Mansard could be located at the front. This will depend on the type of house and if other properties near by have already had this design completed and permission granted by your local council.
HIP TO GABLE
A Hip to Gable Conversion is always a popular option for detached or semi-detached homes with a hip roof. A hipped roof is a roof with a sloping side in addition to the slopes at the front and back of the property. When creating a Hip to Gable you build the bottom of the side slope up vertically and extend the existing ridge to create a Gable End.
PIGGYBACK CONVERSION
A Piggyback Loft Conversion removes all of the existing roof and raises the perimeter walls approximately 1.3m. When the new pitched roof is built on top of the newly raised perimeter walls it creates much more head height and ultimately a more practical living space.




